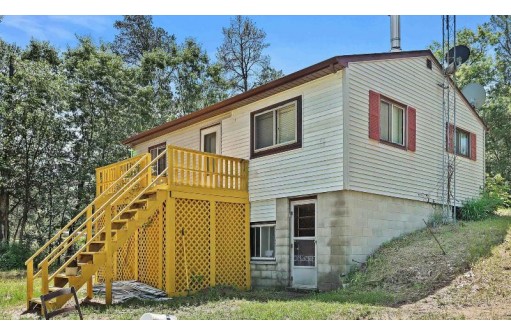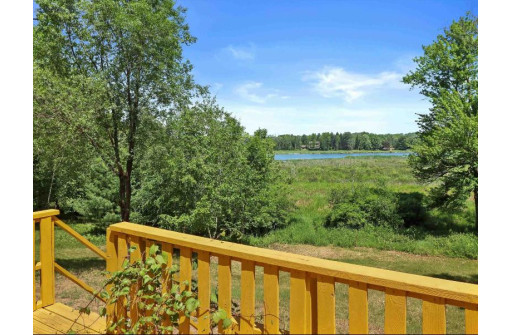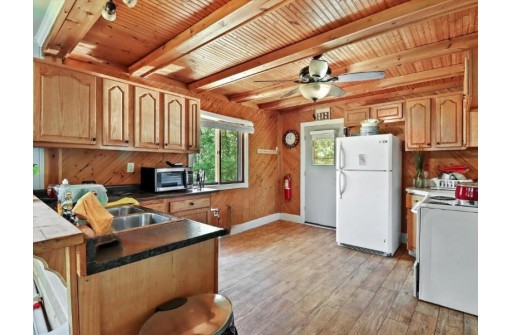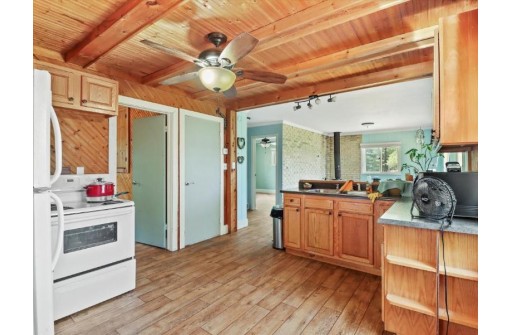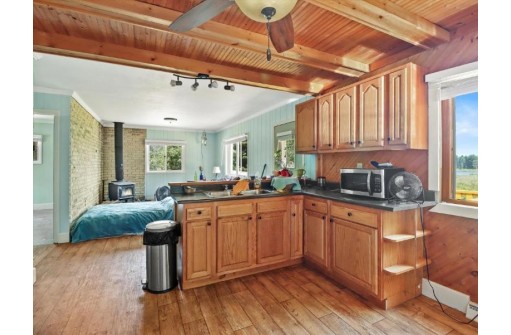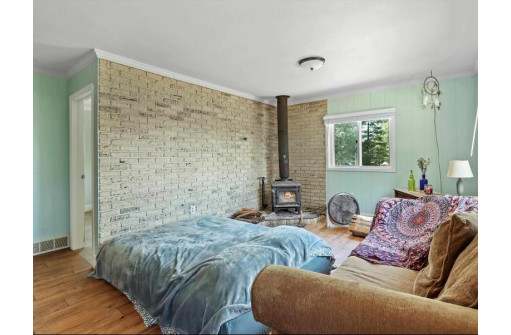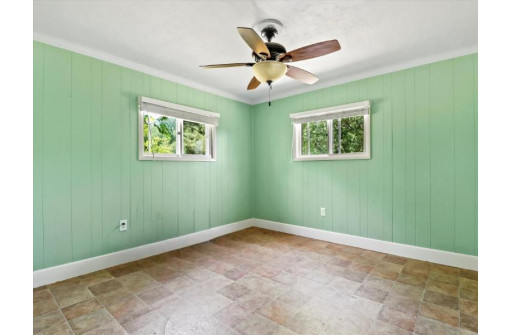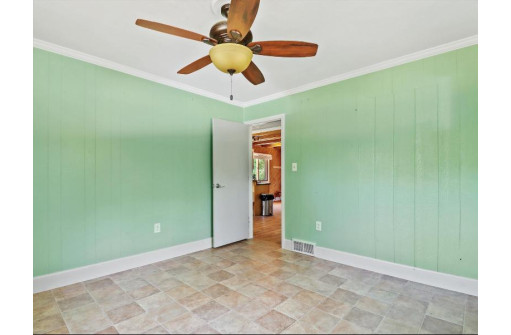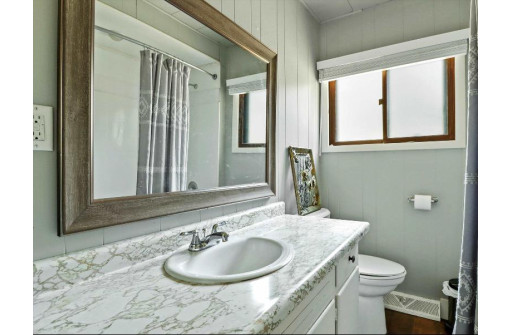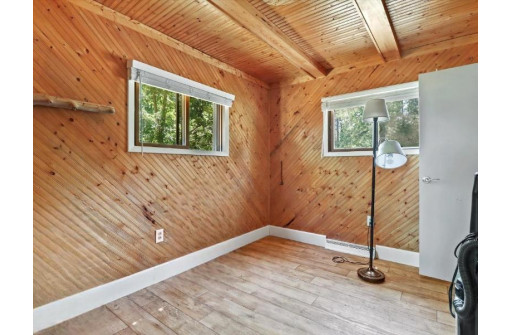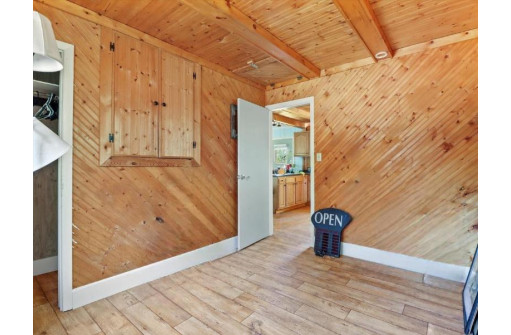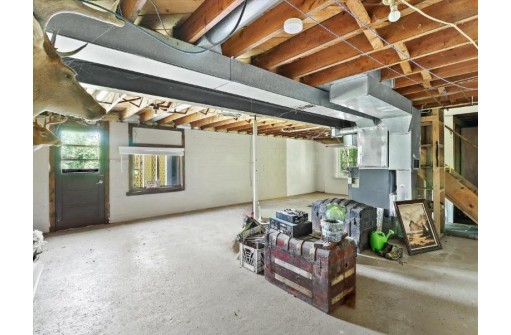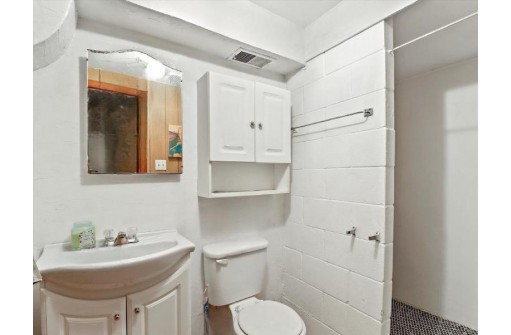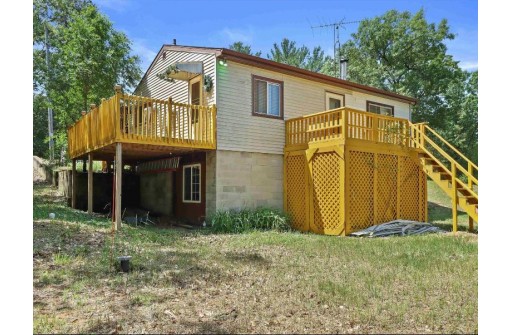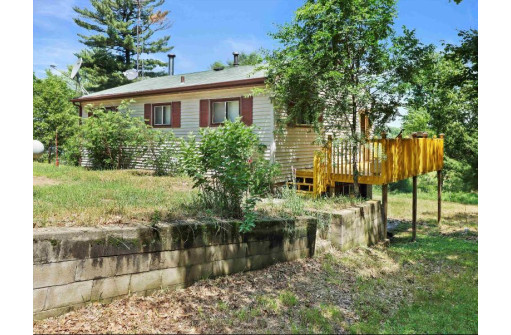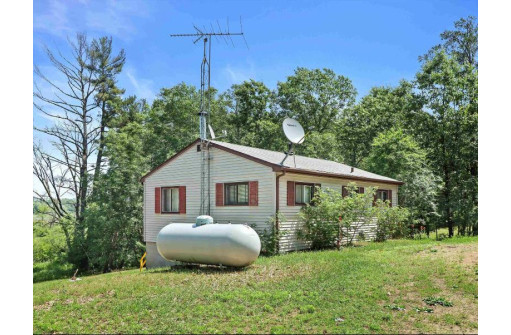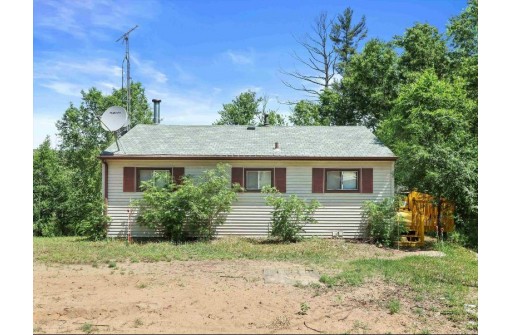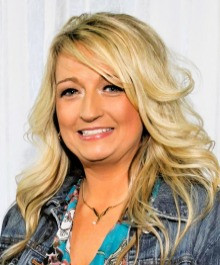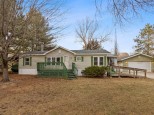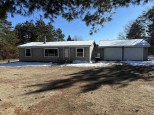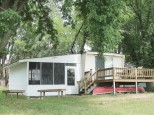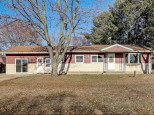WI > Green Lake > Montello > W5690 Riverview Dr
Property Description for W5690 Riverview Dr, Montello, WI 53949
Welcome to your own private oasis. This charming ranch style home is nestled on a private 1.5 acre lot, providing you with plenty of peace and tranquility. Inside, you'll find an open concept kitchen and living room area, perfect for entertaining, and the wood burning fireplace provides a warm and inviting atmosphere. The cedar room is a stunning space that could be used as an office, den, or additional bedroom, while the basement offers tons of potential for extra living space with a full second bath. Best of all, the views from the living room and deck are simply serene and blissful.
- Finished Square Feet: 768
- Finished Above Ground Square Feet: 768
- Waterfront: Has actual water frontage, On a river
- Building Type: 1 story
- Subdivision:
- County: Green Lake
- Lot Acres: 1.49
- Elementary School: Forest Lane
- Middle School: Montello
- High School: Montello
- Property Type: Single Family
- Estimated Age: 1980
- Garage: None
- Basement: Full, Full Size Windows/Exposed, Walkout
- Style: Ranch
- MLS #: 1952552
- Taxes: $1,922
- Master Bedroom: 10x12
- Bedroom #2: 10x12
- Kitchen: 12x16
- Living/Grt Rm: 12x20
- Laundry: 5x7
